THE LANCET ARCH
Introduction 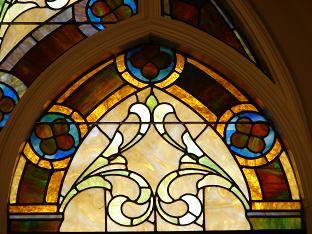

The lancet arch is a common shape found in Gothic architecture. A lancet arch is an arch which narrows to a point like the head of a spear. These arches were very popular in Europe for building churches and cathedrals during the high and late medieval periods. The lancet arches were preferred in church construction because the pointed arches more closely followed the forces of compression in the structure and were, therefore, stronger than the semicircular (or Romanesque) arches. These arches eventually took on religious significance. The mathematical and geometric nature of their shape came to symbolize an orderly universe—created by God who brings order out of chaos.
Exterior Stonework
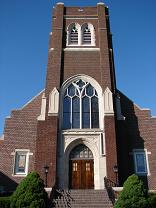
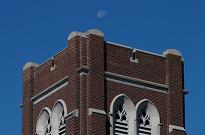
All throughout the sanctuary of First Presbyterian Church (both inside and out), it is not hard to notice the characteristic lancet arches of Gothic architecture. All who enter our sanctuary from Main Street should immediately notice the lancet arch of the doorway and the arched frame of the luminary window. Even the portals of the bell tower are lancet arches.
Stained-Glass Windows
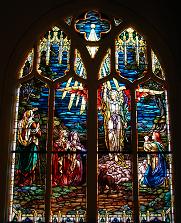
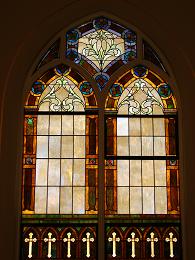
Like other Gothic-style churches, the stained-glass windows in our sanctuary are inlayed within lancet shapes. The lancet arches of the windows in our sanctuary are formed by a cluster of two, more narrow lancets within each window.
Woodwork
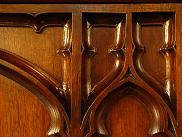
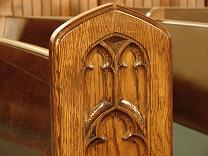
The woodwork within our sanctuary also embodies a lancet-shaped motif. These arches are clearly visible on the pulpit, on the baptismal font, on the interior doors, and even on the sidewalls of every pew.
Chancel and Bell Tower Walls
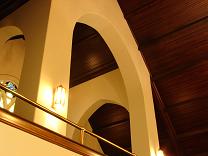
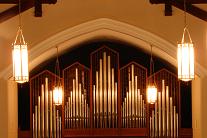
The lancet motif can be seen in the passage way between the chancel and the nave of our sancuary. Also the load-bearing walls of the bell tower are fashioned into lancet arches just above the sanctuary's balcony.
RETURN TO A PLACE OF REVERENCE
.jpg)
 Copyright © 2011-2014 First Presbyterian Church, Richmond, KY. All rights reserved.
Copyright © 2011-2014 First Presbyterian Church, Richmond, KY. All rights reserved.